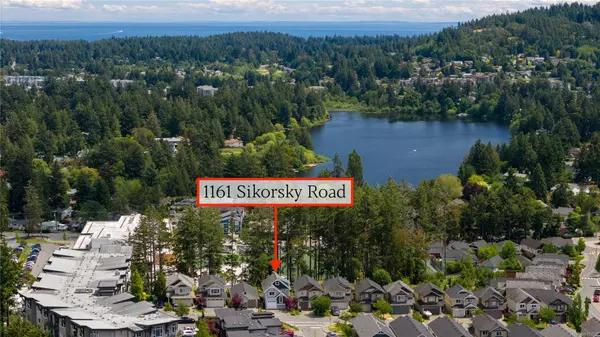For more information regarding the value of a property, please contact us for a free consultation.
Key Details
Sold Price $950,000
Property Type Single Family Home
Sub Type Single Family Detached
Listing Status Sold
Purchase Type For Sale
Square Footage 1,745 sqft
Price per Sqft $544
MLS Listing ID 972702
Sold Date 10/25/24
Style Main Level Entry with Upper Level(s)
Bedrooms 4
Rental Info Unrestricted
Year Built 2012
Annual Tax Amount $3,890
Tax Year 2023
Lot Size 3,049 Sqft
Acres 0.07
Property Description
Best value in Westhills! Welcome to 1161 Sikorsky Road. This 3 bedroom plus loft, 3 bathroom LAKEVIEW home is situated at the end of a quiet no-through street within walking distance to schools (elementary, middle, and high schools!), two lakes, the YMCA, a public library, and has features rarely offered at this price point. The floor plan has been ideally laid out to have the living areas on the main floor, bedrooms on the second, and a fantastic bonus space on the third, all of which are efficiently heated and air-conditioned by a geothermal heat pump. Sliding doors seamlessly connect the indoors to the amazing fully-fenced outdoor living space with views of Glen Lake and the distant Olympic Mountain Range. The primary bedroom includes an ensuite and walk-in closet while the secondary bedrooms are spacious and have extra deep closets. Encompassing the top floor is a flex space that is perfectly suited as a rec room or fourth bedroom. There's also a 4'2" crawlspace.
Location
Province BC
County Capital Regional District
Area La Westhills
Direction Northwest
Rooms
Basement Crawl Space
Kitchen 1
Interior
Interior Features Dining/Living Combo, Vaulted Ceiling(s)
Heating Electric, Forced Air, Geothermal
Cooling Air Conditioning
Flooring Carpet, Laminate, Tile
Fireplaces Number 1
Fireplaces Type Electric, Living Room
Fireplace 1
Appliance Dishwasher, Dryer, Freezer, Oven/Range Electric, Refrigerator, Washer
Laundry In House
Exterior
Exterior Feature Balcony/Patio, Fencing: Full
Garage Spaces 1.0
Utilities Available See Remarks
Roof Type Asphalt Shingle
Total Parking Spaces 2
Building
Lot Description Level, Private, Rectangular Lot
Building Description Cement Fibre,Frame Wood, Main Level Entry with Upper Level(s)
Faces Northwest
Foundation Poured Concrete
Sewer Sewer Connected
Water Municipal
Structure Type Cement Fibre,Frame Wood
Others
Tax ID 028-722-523
Ownership Freehold
Pets Description Aquariums, Birds, Caged Mammals, Cats, Dogs
Read Less Info
Want to know what your home might be worth? Contact us for a FREE valuation!

Our team is ready to help you sell your home for the highest possible price ASAP
Bought with Coldwell Banker Oceanside Real Estate
GET MORE INFORMATION





